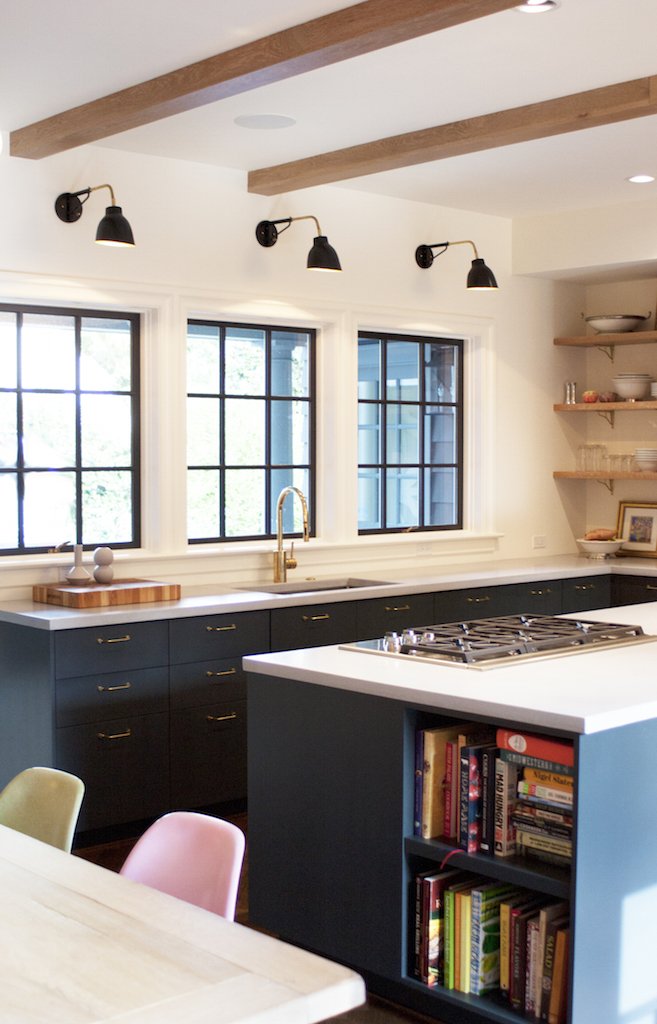ARLINGTON HEIGHTS KITCHEN
ARLINGTON HEIGHTS | Portland, oregon
As recent transplants to the NW, our clients collaborated with us on the interior of their new home in its entirety. We created fun and functional spaces throughout, culminating in an extensive remodel of their Kitchen, Powder Room and Mudroom. The spaces were reconfigured to create a large, chef-friendly kitchen and dining area. The new space allows for their young family to interact during meal preparation, a bar area for more casual times, and to use their custom dining table for a workspace or formal dining when needed. Windows were added along the sink wall to bring in more light. The details are classic, echoing the period throughout the home while the space stays comfortable. Herringbone wood floors, cabinets painted in Farrow & Ball Black Blue, brass accents, and light fixtures that speak for themselves.
SCOPE: Kitchen + Powder Room Design, Furniture Package
SCOPE: Kitchen planning and design, Powder Room and Mudroom design. Full furniture selection throughout home (not pictured). General Contractor, Lorence Brothers.








