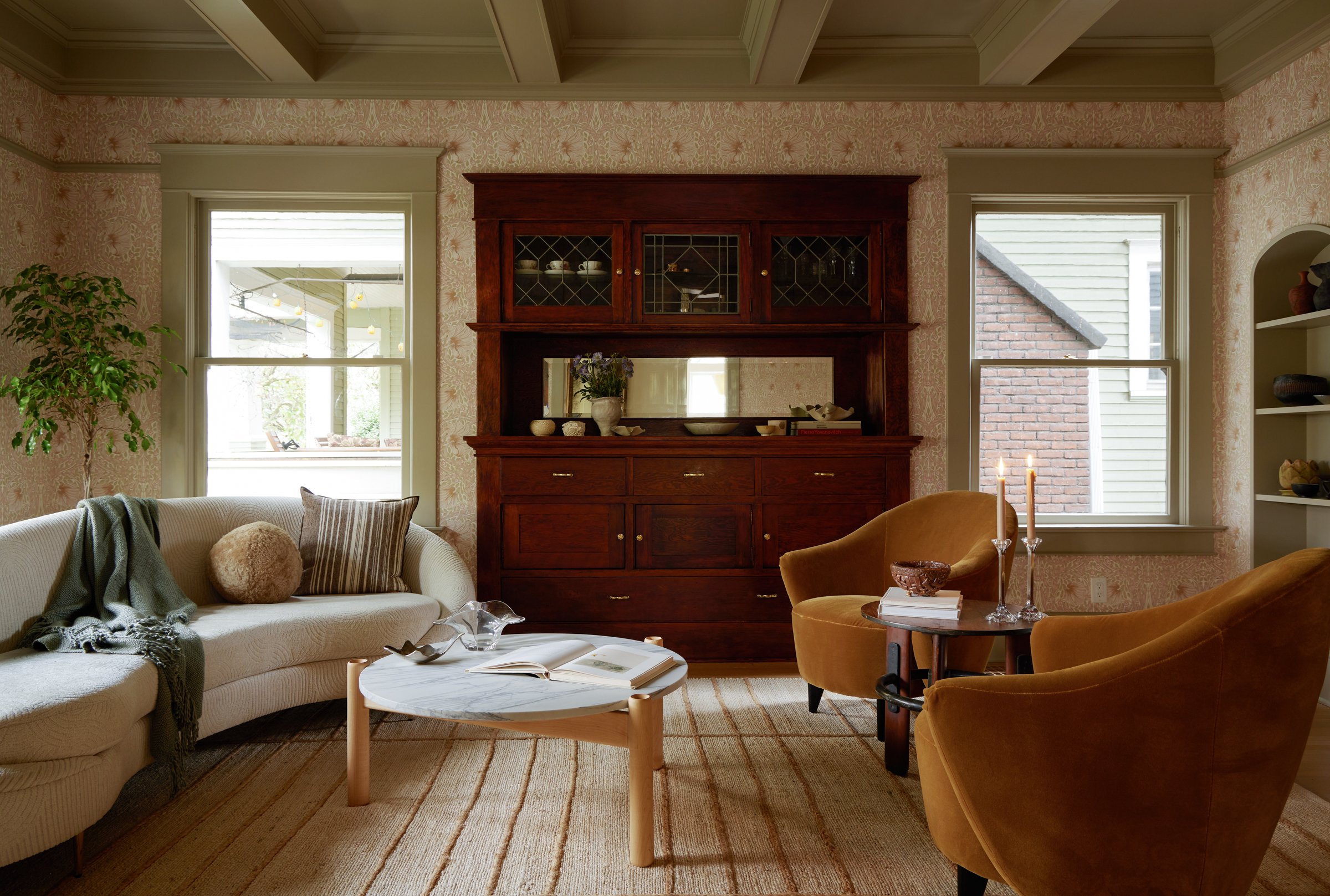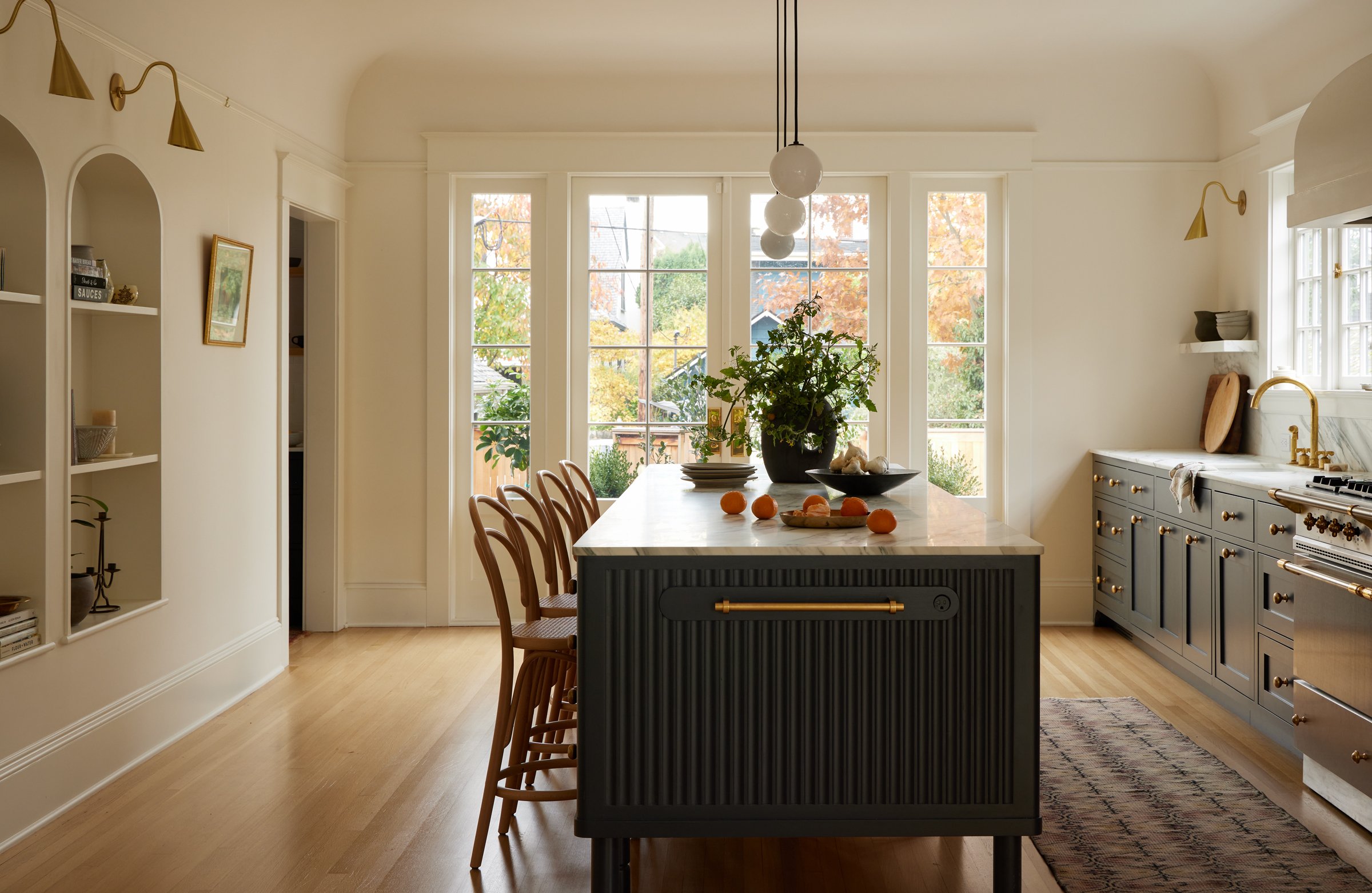for the love of ladd’s
ladd’s love | Portland, oregon
SCOPE: Full interior renovation + Furniture
ARCHITECT + CONTRACTOR : Dave Rush Construction
PHOTOGRAPHER : George Barberis
In this remarkable transformation of a historical 1912 Craftsman house in the Ladd’s Addition, the heart of the home was reimagined with the kitchen now occupying the space where the living room once stood. In order to gain the function and space that this modern family desired, this strategic relocation optimized the flow of the interior and infused the home with a new sense of purpose and grace. The kitchen, traditionally a place of gathering, now basks in the generous proportions featuring a 55" range and a custom-designed island that seats the entire family.
A remodel for a home of this era requires a delicate balance between preserving historical integrity and introducing modern comforts. The client expressed interest in having a space that felt more delicate and design-forward to balance the stout architectural style of a craftsman home. Soft hues, floral motifs, and subtle arches were thoughtfully integrated into the design, elevating each space. Arched niches in the kitchen display an array of meaningful books, photographs, and collected items; a marbled vanity in the Primary evokes a romantic quality like that of a classic film while being so practical at the same time. While many of the original built-in cabinetry and leaded glass were preserved during the design development, every corner of the home was reimagined to create a contemporary design that respects the character of the home, adding function and value along with the general feeling that it may have always been that way.
















